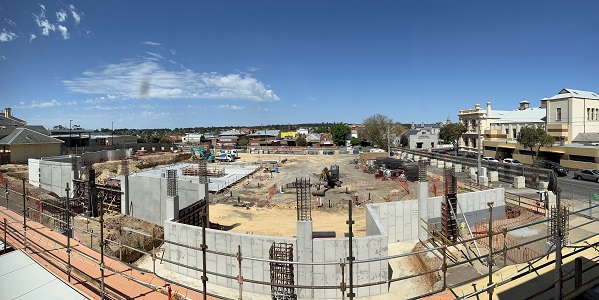We’re excited to bring you the latest update on the Maryborough and District Hospital redevelopment and related news.
What a difference a month makes in the world of construction. With the foundation works nearing completion, the builders have poured the first in-ground slab on the lower ground level. The tilt panels for the first stairwell core have been installed and the walls around the perimeter are going up on the western side of the development.
It’s exciting to watch the team at Fairbrother Construction deliver on the construction stage of the $115 million project. This is a significant investment in the health of our community in the Central Goldfields and surrounds.
When complete, we’ll be connecting our community to great care in spacious and modern facilities, which will give us the capacity to treat an extra 4,000 patients each year.
Read more about the benefits of the Maryborough Hospital redevelopment.
What’s been happening?
Serpentine beauty
In the northwest corner of the site, you can see the unique snake-shaped retaining wall under construction. This design feature will enclose the external courtyards next to the main entrance to the new hospital.
Strong and sleek
If you’re passing by you may notice the builders using a crane to position large concrete tilt panels in place to construct the stair well cores. The concrete panels are transported onsite to help speed up the construction. The shell in the northwest corner is complete.
Footings for our future
With piling complete and footing works nearing completion, builders have shifted their focus to the lower-ground floor slabs and columns to support the construction.
After the installation of in-ground services and preparation of the concrete formwork, the first cement slab was poured around the central lift well which stands at the heart of the building.
The lift well will be located next to the lobby and reception areas on the lower levels. It will link to the main entrance as central access point for patients and visitors to the hospital.
The first pour took around 30 loads of concrete to make up the 180 m2 slab. This slab is the first of many to be poured in the coming months to form the lower ground level.
What’s coming up?
Over the next few months, work will continue on the concrete foundations and slabs of the new hospital structure.
In other news…
Powering up
A new switchroom has been built to house the new hospital power supply.
Powercor is scheduled to upgrade the power connections to the site in October and November and they will be in touch with properties that will be directly affected.
Planning for future works
Planning to implement a back-of-house logistics project, and install new cooling, heating and ventilation in the Community Services section of Maryborough Hospital has commenced
The proposed back-of-house project aims to enhance efficiency and streamline services such as waste management, linen supply, supply chain and maintenance for the new hospital. We worked with architects Harmer Architecture to prepare a shovel-ready design and cost estimates for the planned project.
Looking ahead, we are planning to collaborate with hospital user groups in 2024 to assess how we can best use the vacated spaces in the older parts of the hospital for programs and services when the new build is complete.
Traffic and parking update
Please be aware of changing traffic conditions and pedestrian movements on Clarendon and Neill streets near the hospital redevelopment site.
Drive slowly and don’t forget to check for the parking limits in the area. Short-stay parking spaces are patrolled by Council officers.
- Nearby parking and drop-off points include:
- Off-street parking in the new hospital car park, located off Clarendon Street at the north end
- Patient drop-off point outside the entrance to Urgent Care and Medical Imaging
- Patient parking and drop-off outside the main entrance to Maryborough Hospital
- 30-minute short-term parking on Clarendon Street, near the Urgent Care entry
- Two hour short-stay parking on Neill, Clarendon, Florence and Palmerston streets
- All day parking is also available on Palmerston and Nightingale streets, and the west end of Neill Street.
More information – Stay connected
To stay up-to-date on the project follow our Facebook page.
If you have any questions or wish to speak to the project team, feel free to reach out at [email protected].
For more information about the project visit vhba.vic.gov.au or read the updates on our hospital redevelopment page.
Thank you to our community for your patience and understanding while these important works are completed.


